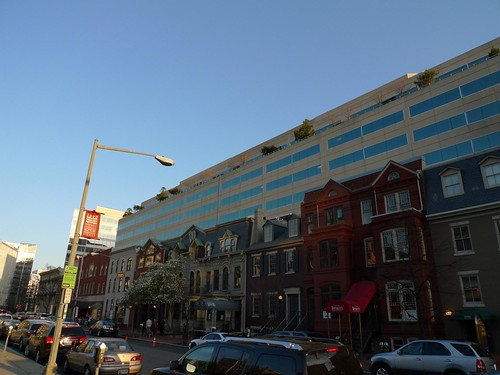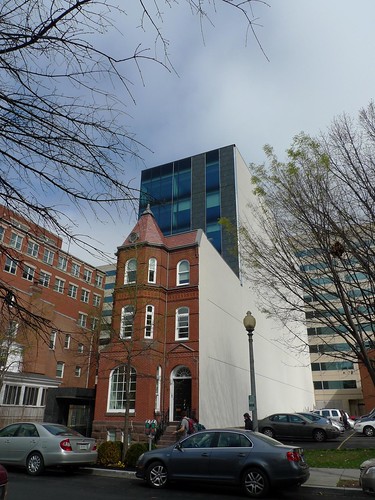The image of Washington D.C. forged by television and film is usually confined to government buildings, the river, and monuments. Most people are familiar with the city’s low-rise skyline, dominated to this day by the stark white obelisk of the Washington Monument. Venturing into the city’s streets brought the great lengths the city’s preservationists have gone to to freeze architectural progress somewhere in the late 19th century into very clear focus.
Much has been made of the District’s strict height limit and recent efforts to lift it. The height limit does undoubtedly lead to monotonous streetscapes of squat-looking office buildings, however this was not the most surprising part of Washington’s architectural fabric. This is what really caught my attention:
Did the architect of this massive office block think we’d not notice it with the thin veneer of brick three-story facades tacked on the front? Granted, D.C. is not the only city where facades are preserved as a part of new construction. However, it’s the only place I’ve seen something as bizarre as this:
I can’t help but think it looks like a 100-something year-old building was extruded out of the front of a 1990s office building. The massive white property line wall certainly helps cement this image, however I’m not sure how much better it will look if another building is built next door.
While the first two examples are unsuccessful and bad, the final example I’ll show manages to transcend being simply bad by being so completely honest about the fact that a new building was built completely around the older structures:
Upon doing more research, I discovered that the facades were originally part of a group of rowhouses known as “The Seven Buildings” that dated from the 1700s. President James Madison and his wife Dolley lived there from 1815 to 1817 while the White House was being rebuilt following the War of 1812. You can read more and see a photo of the historic plaque at The Grumpy Old Limey’s site.



1 comment
Comments are closed.